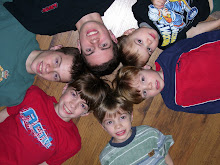I got everything I wanted in a kitchen. We wanted to duplicate the kitchen we had in our old house, because we knew that design worked. But this time we wanted to add a peninsula/ eating bar to the kitchen. We wanted to keep the cost down, so hubby built me a utility (pans) cupboard, as well as a large pantry.

Early Days - Not Quite Settled In
As well as these I had the cabinet makers make me a beautiful big peninsula/eating bar in the kitchen. It is 7.5 feet long and comes off the end of the cabinets. This is where the kids will eat breakfast and lunch. This gives me the luxury of eating dinner in the dining room and being able to set the table after dinner and find it set for the next dinner. No more doing schoolwork/puzzles/lunch all on the same table.

Kitchen End
The area under the eating bar will be a rock face when we get around to it.

School Room Side
In my schoolroom I wanted room for lots of bookshelves, a couch, chair, plus a nice big closet for all the crafts and games. We have not yet got all the closet doors up, so you can see the mess in them all.
With all the baking I do I decided to buy an oven that could cook three trays of cookies at a time. Most people bake a couple/few dozen cookies at at go. I don't. When we bake cookies at our house it is 6-9 dozen at a time! So an oven that cooks more at a time is great. When the oven came I was surprised to see all the other bells and whistles on it! I am sure I will never use them all, but it is neat to see what it can do!

Nice, Easy To Clean Top
As well as this I needed more fridge space with these growing boys! I have one that has gone over 6' already and seems to have very hollow legs and arms! Soon the others will catch up. So we bought two fridges. One was a nicer model with the freezer at the bottom. I am tired of bending over (in my old age *grin*) and losing all those veggies in the drawer that I don't see. They always end up moldy. So I figured that was a good defense for the fridge on top part. *smile*

Fridges and Stoves Arriving


























