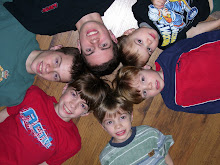
Here we are about to pour the garage foundation.
A few days after we did the footings the boys and Ray began building the foundation. This time we decided to add a garage to our house. We have chosen a detached garage since the house was already planned out. It will be really great to have somewhere to put the sleds, bikes, ATV and even my van! in winter!

The arm of the pumper had to reach about 50' into the air to come down between two trees to be able to reach the far parts of the foundation. The little ones had a ball watching the action.
The learning opportunties here are boundless! Each of the boys have had new experiences on this foundation.
Here is Colt using the pumper truck for the first time. This hose is amazingly heavy and strong. If he was not to control it the hose would whip around like a frenzied snake and pour cement all over the place. Good thing Colt is so strong.
Here is another helper adding the anchor bolts to the foundation walls. This will be what the walls are framed onto.


This is the pumper truck
The arm of the pumper had to reach about 50' into the air to come down between two trees to be able to reach the far parts of the foundation. The little ones had a ball watching the action.
The learning opportunties here are boundless! Each of the boys have had new experiences on this foundation.
Here is Colt using the pumper truck for the first time. This hose is amazingly heavy and strong. If he was not to control it the hose would whip around like a frenzied snake and pour cement all over the place. Good thing Colt is so strong.
Here is another helper adding the anchor bolts to the foundation walls. This will be what the walls are framed onto.

Finished Foundation
This is the finished foundation before removing forms. The jutting out part on the right hand side is part of the livingroom. The downstairs of the house has a kitchen / schoolroom which will be 34' x 15'. This is on the back wall leading into the private backyard, which borders a forest. That schoolroom will be wonderful! It will have the woodburning stove located between it and the livingroom (in the front of the house).
The kitchen is at south end of the back wall. The dining room is through a doorway and is on the wall leading to the front of the house. It is not in the kitchen. It is sort of part of the livingroom. This way it will have a formal feel for company, but in the meanwhile we will have our breakfast and lunch at the large counter that is being built specially in the kitchen /schoolroom.
The other rooms downstairs will be a laundry room, mudroom, supply room, rec room, office, bathroom, and livingroom.
Now to tell you more about each room. My mudroom will have a shower so they can clean up as soon as they come in from the job sites. It will have a nice organized shelving system for the clean workclothes and baskets for the dirty. This is in contrast to our old system *grin*. They had a laundry basket outside for dirty clothes and the clean workclothes were thrown down the stairs and sort of landed in a box at the bottom!
The supply room will have a second refrigerator, two freezers and all my shelves with all the bulk food items that I buy. Ray and I will share the office and it will have a sheet of tempered glass (like a corner office) into the rec room. This way I can keep an eye on the kids but they can't get in as it is a sealed unit.
I can't wait to see it all. When I was watching the Extreme Home Makeover show it suddenly hit me *duh* that *I* am having an extreme home makeover!! It is hard to believe! Everything we want in our home. God is good!!!
The kitchen is at south end of the back wall. The dining room is through a doorway and is on the wall leading to the front of the house. It is not in the kitchen. It is sort of part of the livingroom. This way it will have a formal feel for company, but in the meanwhile we will have our breakfast and lunch at the large counter that is being built specially in the kitchen /schoolroom.
The other rooms downstairs will be a laundry room, mudroom, supply room, rec room, office, bathroom, and livingroom.
Now to tell you more about each room. My mudroom will have a shower so they can clean up as soon as they come in from the job sites. It will have a nice organized shelving system for the clean workclothes and baskets for the dirty. This is in contrast to our old system *grin*. They had a laundry basket outside for dirty clothes and the clean workclothes were thrown down the stairs and sort of landed in a box at the bottom!
The supply room will have a second refrigerator, two freezers and all my shelves with all the bulk food items that I buy. Ray and I will share the office and it will have a sheet of tempered glass (like a corner office) into the rec room. This way I can keep an eye on the kids but they can't get in as it is a sealed unit.
I can't wait to see it all. When I was watching the Extreme Home Makeover show it suddenly hit me *duh* that *I* am having an extreme home makeover!! It is hard to believe! Everything we want in our home. God is good!!!





No comments:
Post a Comment