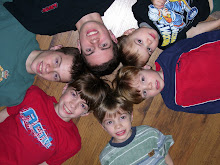
View From Near Back Fence
Here is a picture of the back of the house. There will be a deck of about 14 x 16 just off the kitchen. That is the door between the two windows. Plus a small one off the mudroom, located on the smaller end of the house.

Kitchen End of the Kitchen / Schoolroom
This is a view of the kitchen / schoolroom from the schoolroom end. To the left leads into the livingroom. If you go to the far end of the kitchen and take a left you will go into the diningroom (which is off the livingroom). To the left in the far end of the kitchen is also a wonderful huge pantry of about 4'x5' and across from that is a utility/pan closet of 4' wide x 7' tall. All those big pans, canners, toasters etc that have to shoved to the back of the closets will have their own home!

Livingroom into Schoolroom View
Here is a picture from the livingroom looking back into the schoolroom. Right between the two rooms is where the fireplace will be. It will be so cozy!

The Upstairs Is On
And here is a picture of the house ready for trusses. They will be arriving next week sometime.
As I walk through the house and show friends and talk about what our plans are for each room it is so exciting!!! When we built our last house we picked a size - 28x29 and framed everything inside that.
This time we designed our house from the inside out. We have acquired two more children and the older ones need their space, so this time we built five, rather than three bedrooms. Each of the older boys has a nice size private room. They are getting insulation in their walls so that they can have their stereos on and we don't have to listen! *smile* Colt has asked if he can pay extra and have special wiring in his bedroom - strobe lights or some such thing! No problem - he has a job *smile*.
Cooper and Briton have their own room. I will decorating it in a plane, train, car theme. They are very excited about that. Plus we are putting a window in nice and low so they can look out while they are playing.
Cassidy and Austin's room is going to be fabulous. The plans are to have the doorway to their room about 5' down the hall. This way there is a tunnel to their room. The door to their room will be designed like the wardrobe into Narnia. Once through the wardrobe the tunnel/hallway will be decorated to look like the entrance into Narnia. In their room we are going to build a 3D beaver dam on one corner of the room. Once you go into the beaver dam you will find an escape hatch which leads down to the rec room below.
This is like in the movie, Narnia. This room is a wonderfully big 16 x 18! Our boys all shared rooms that were about 9x9 before, so this is a really exciting time for them all!
Cassidy and Austin's room is going to be fabulous. The plans are to have the doorway to their room about 5' down the hall. This way there is a tunnel to their room. The door to their room will be designed like the wardrobe into Narnia. Once through the wardrobe the tunnel/hallway will be decorated to look like the entrance into Narnia. In their room we are going to build a 3D beaver dam on one corner of the room. Once you go into the beaver dam you will find an escape hatch which leads down to the rec room below.
This is like in the movie, Narnia. This room is a wonderfully big 16 x 18! Our boys all shared rooms that were about 9x9 before, so this is a really exciting time for them all!



No comments:
Post a Comment